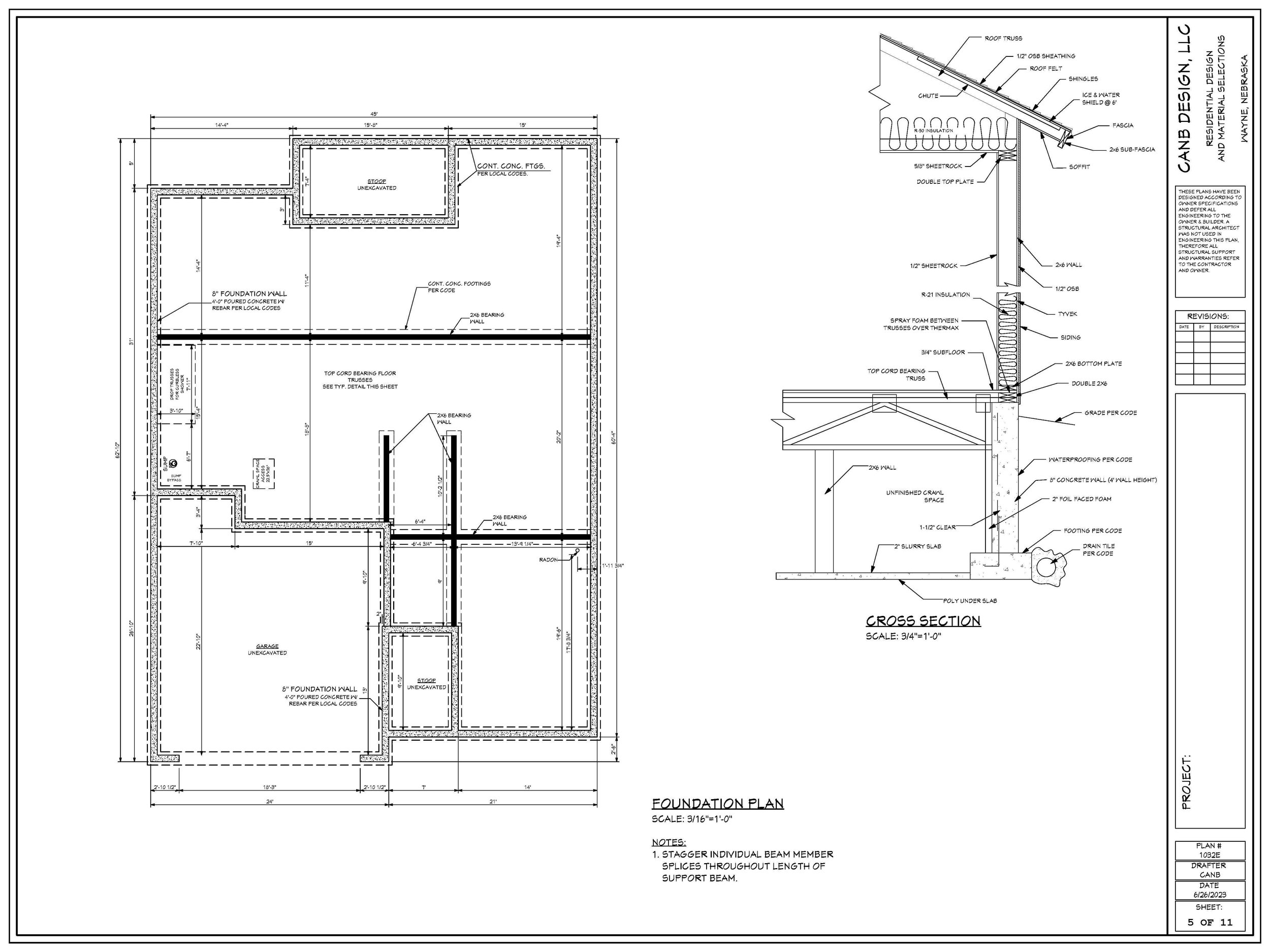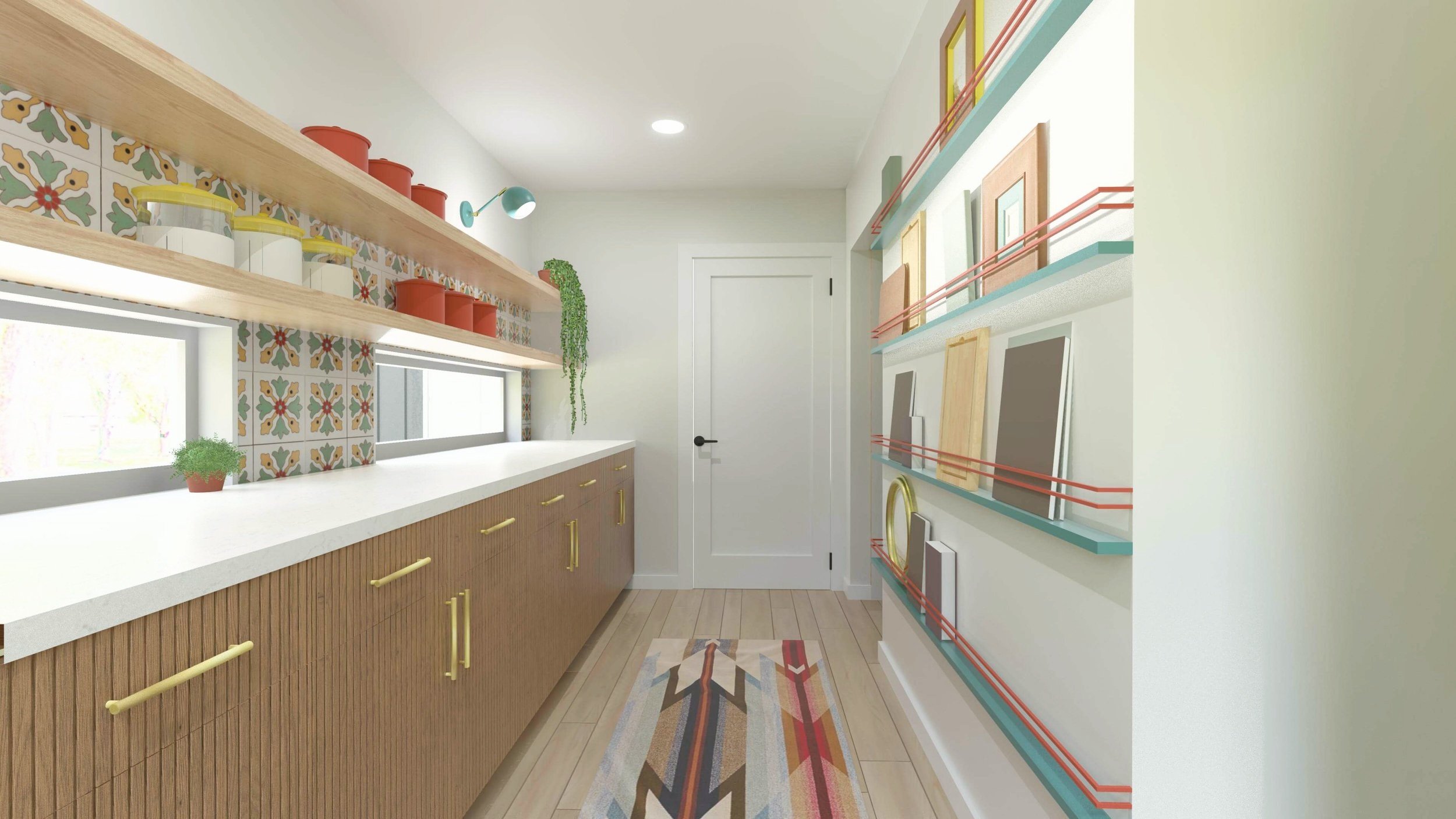Builders & Interior Design Professionals
CANB Design is not only available directly to homeowner clients, but also for working directly with residential builders and interior designers. Maybe you are a builder who doesn’t provide custom plans, but have a client needing their home custom designed, or you do, but only have 2D drawings and the client is not quite sold on it. That’s where CANB Design comes in. I’m here to design great
custom home plan sets that are buildable and ready to go, but also provide 3D realistic renders, which creates confidence and fewer change orders down the line. In addition, once the home is built, I am available to come back into the picture and source furniture for the client. Creating a cohesive streamlined design, building, and finishing process for both you and the client.
Virtual/In person service
Who is this for?
Builders or Interior Design professionals that need custom home plans, 3D realistic renders, virtual interior design, or a mixture of all the services. Let’s create a streamlined experience for your clients from the very beginning.
What do I get?
Depending on which services you use, this will change, but in general these are the items CANB Design is able to provide:
Buildable set of plans (PDF) with a revision process, including basic electrical, plan, basement plan, foundation, details, and cabinets.
Realistic Renders per space. Can be anywhere from a single interior render or exterior render or 3 per room.
Virtual Design is a service for hire by clients only, but I will provide FF&E per project needs.
What do I have to do?
Provide CANB Design with client information, whether I work directly with them or via you. Client will need to fill out CANB Design’s design questionnaire and any other documents to get flying on plans.
For realistic renders, the more information the better! Do you have all the material selections? Certain lighting and furniture?
Recommend CANB Design to your client and have them reach out to get started on their virtual interior design with me. Nothing else for you to do!
How long does it take?
New home build planning usually take 3-6 months.
Renders are a 3-4 week process based on the number of rooms and renders needed.
1-2 week turnaround for revisions.















Investment
CUSTOM HOME PLANS:
starts at
$2500 for custom plans
EXTERIOR RENDERS:
starts at
$300 for single renders
INTERIOR RENDERS:
starts at
$350 for single renders
$1200 for whole home modeling
Click below for more information or to receive a quote.
What is not included?
Site visits (this is a virtual package only)
Material or furniture specifications (unless added)
Engineering, structural, or HVAC design services

